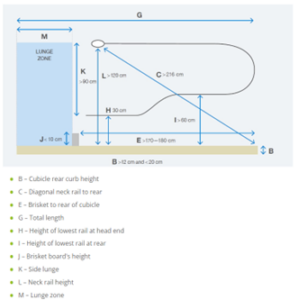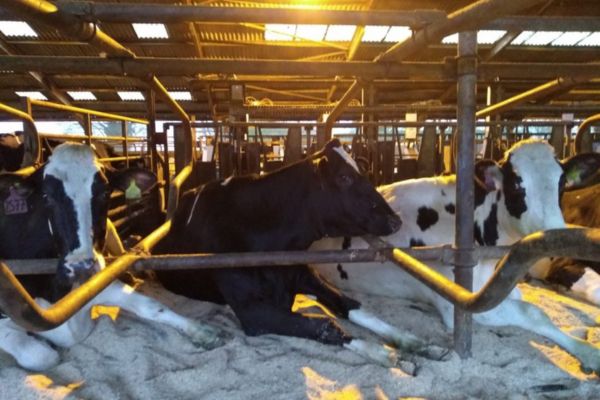MMN March 2024 – Dairy Cow Building Design
14 March 2024Building layout is important to ensure that dairy cows have good access to feed, water and space for lying to maximise cow comfort and productivity.
Feeding
It is important to ensure cattle have ample access to feed to reduce queuing, congestion and bullying in the passageways and to maximise dry matter intake. As a rule of thumb most Holstein-Friesian dairy cows require 0.7m/cow trough space. In early lactation it would be advantageous to offer additional space, with some herds offering 1m/cow. Sufficient feed trough space is even more important when mixed ages are housed together, as it is essential that heifers feed when they want to, rather than after the dominant cows have eaten.
Hair loss or swelling on the neck can indicate that the neck rail is too low, or that feed is not pushed up frequently enough. Cows should always have access to feed, which generally requires feed to be pushed up every two to three hours. Pushing up feed can lift intakes and drive milk production and reduces feed sorting. Research by Bach et al. (2008) found that pushing up feed frequently on average produced 3.6kg more of milk as opposed to herds that did not push up.
Water
To ensure cows can access sufficient water there should be 10cm space at the water trough per cow at all stages of the production cycle. Having sufficient clean water is vital as dairy cows can drink between 30-50% of their daily requirements within an hour of milking (AHDB, 2020). Cows will be inclined to drink more when the water is fresh, therefore water troughs should be monitored for cleanliness (contamination with feed material and faecal matter) and cleaned out regularly.
Cubicles
The design of cubicles is important to encourage cows to lie down. Ideally, cows should be lying down for 12-14 hours per day which will promote milk production, rumination, and reduces lameness. Research by Galindo and Broom (2000) found that cows that had longer daily standing times were found to have more claw lesions (i.e. sole ulcers and white line disease).
Cubicles need to be large enough that cows can easily lie down and get up without coming into contact with the infrastructure. For a Holstein-Freisan cow the general rule of thumb is that the cubicle should be 8 x 4 foot, although the ideal dimensions will vary with cattle breed and mature cow size. The image below gives recommended cubicle dimensions for Holstein-Friesian cows over 600kg (AHDB, 2023).
Cubicle dimensions for Holstein-Friesian cows over 600kg

(Source: Leach and Whay, 2009)
Cow comfort can be assessed in multiple ways including hock damage, which suggests that bedding is too abrasive. Ideally, less than 10% of the cows should have hock damage. Observing the Cubicle Comfort Index, which shows how willing cows are to lie down, can be helpful; at least 85% of cows in cubicles should be lying down at any one time. If cows are sat like a dog, it suggests the cubicles are too short, and there is not enough lunge room for the cattle to sit and rise easily, cows should be offered 0.7 – 1m of lunge room (AHDB, 2020). If cubicles are too long, dung is more likely to be deposited at the back of the cubicle bed which increases the risk of mastitis. Therefore, to ensure the length of the cubicle is appropriate there should be an adjustable brisket board set at 75% of the length of the cubicle to ensure that at least 90% of the cow’s dung enters the passageway. Ideally there should be 5% more cubicles than cows in the building.
Passageways
The layout of the passageways is vital to allow cows to access feed, water and the cubicles. Preferably, passageways should be a minimum of 3.6m wide, and 4.6m adjacent to a feed passage to allow the flow of cattle. Ensure there are no dead ends and provide crossovers every 20-25 cubicles for better cow flow.
Key considerations for dairy shed design:
- A minimum of 0.7m/cow of trough space.
- 10cm/cow space at the water trough at all stages of the production cycle.
- To ensure cubicles are suitable considerations should be given to the image above and using indicators such as hock lesions to determine whether lying conditions are fit for purpose.
- Passageway ways should be a minimum of 3.6m wide, and 4.6m adjacent to a feed passage.
References available upon request.
olivia.ward@sac.co.uk; 01539 769059
Sign up to the FAS newsletter
Receive updates on news, events and publications from Scotland’s Farm Advisory Service

